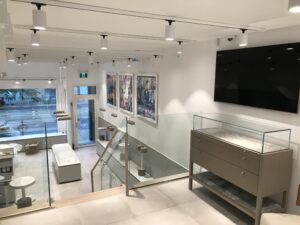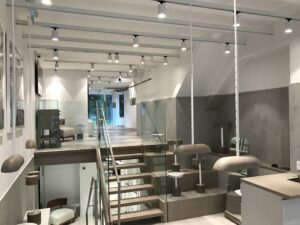McIvor Construction Management was engaged to deliver a full building retrofit and custom retail fit-out for Suzi Roher’s new flagship store at 870 Queen Street West. Located steps from Trinity Bellwoods Park, this historic five-storey building posed significant structural challenges from the outset. Existing conditions required a complete interior strip-down to the studs across all levels.
Working within the tight urban context of Queen West, McIvor CM executed a full scope of infrastructure upgrades, modernizing the building from the inside out. This included new windows, electrical and mechanical systems, and high-end finishes tailored to reflect the Suzi Roher brand and customer experience.

![]()
While managing the constraints of an aging structure, McIvor CM coordinated with engineers, designers, and the client to reimagine the space without compromising its character. The result is a refined retail environment, backed by upgraded infrastructure and built to support the brand’s vision for years to come.

Full interior demolition across 5 storeys
Major structural remediation and reinforcement
New infrastructure: electrical, mechanical, and plumbing systems
High-end custom finishes for a luxury retail experience
New windows and façade elements to modernize the exterior
Completed in a highly active urban corridor with minimal disruption