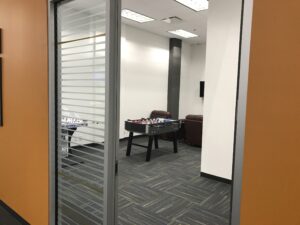McIvor Construction Management delivered a new 40,000+ square foot office space in Citi Plaza, a central commercial complex in downtown London, Ontario. Designed to accommodate a high-capacity workforce in a modern, collaborative environment, the space was built to exacting standards while allowing the client’s operations to continue uninterrupted throughout construction.

A key success factor on this project was phased construction, designed to support the client’s need to remain operational during the build. Our team worked in clearly defined stages, turning over completed sections while new areas were being constructed.
To further minimize disruption, after-hours work was scheduled for all noisy or high-impact activities. This approach helped ensure the client’s business continuity while maintaining a safe and productive job site.

Delivering a 40,000+ square foot office build within an occupied commercial plaza came with logistical challenges. McIvor CM coordinated closely with Citi Plaza property management, trade partners, and the client’s internal teams to ensure every phase was completed smoothly, with minimal disruption to other tenants in the building.
Despite the complexity and volume of work, the project was completed on time and on budget, with strong client satisfaction and no compromise on quality.

Full interior office fit-out at Citi Plaza, 355 Wellington Street
Over 40,000 square feet of modern workspace
Multi-phase construction to support ongoing operations
After-hours work scheduled to avoid disruption
Delivered on time and on budget