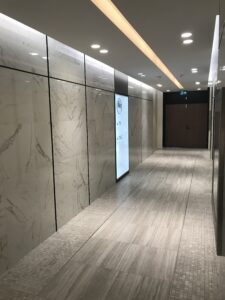McIvor Construction Management was retained by Greenrock Real Estate Advisors to deliver a prototype renovation of the corridor floors and washrooms at 180 Bloor Street West, a prominent commercial office building in Toronto’s midtown core. The scope focused on elevating tenant experience through refined finishes, modern materials, and layout improvements — all within a live, fully operational building.
Working in an occupied building meant careful coordination with building operations and property management. McIvor CM developed a flexible, day-by-day schedule that aligned with tenant hours, access restrictions, and noise limitations.
Our team worked closely with building staff to coordinate shutdowns, material deliveries, and trade access — minimizing disruptions and maintaining a clean, professional environment throughout construction.
As a prototype, this project was about more than execution — it was about setting a standard. McIvor CM worked closely with the client to ensure the materials, layout, and build sequence could be scaled across additional floors in the building.
Attention to detail was critical, from tile alignment to lighting installation, as this renovation would act as the benchmark for future phases.

Despite the constraints of working in a live building with strict access windows, the prototype corridor and washrooms were completed on time and on budget. The project demonstrates McIvor CM’s ability to balance operational sensitivity with precise execution — and set a high bar for tenant-facing upgrades.
Prototype corridor and washroom renovation at 180 Bloor Street
Occupied building with strict access and scheduling requirements
Close coordination with property management and operations
Set a repeatable standard for future floor upgrades
Delivered on time and on budget