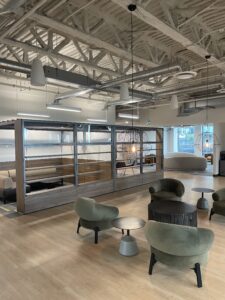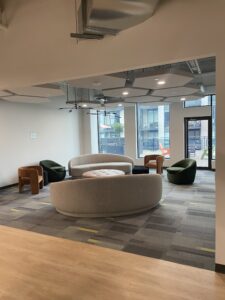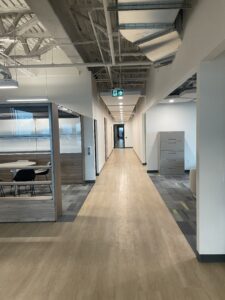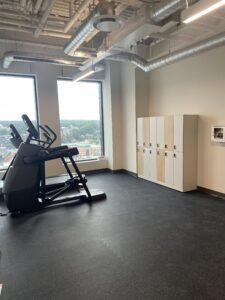McIvor Construction Management successfully completed a 55,000 square foot interior fit-out across two floors on 90 Collier Street, a newly constructed commercial building in the heart of downtown Barrie. This fast-paced project brought high-quality office and operational space to a prominent address, helping establish a strong anchor tenant presence in the building.

Although the base building was new, the fit-out presented its own complexities. Our team was responsible for transforming raw space into fully functional, modern work environments — including open-concept areas, meeting rooms, service spaces, and all supporting infrastructure.
Coordinating across trades and stakeholders, McIvor CM delivered clean, organized progress throughout, ensuring every detail aligned with the client’s expectations and the building’s design intent.

The project was completed on a compressed schedule with zero margin for overrun. Our team maintained tight control over cost and scope, working closely with consultants, city inspectors, and client-side representatives to manage approvals and maintain momentum.
Thanks to a disciplined approach to scheduling and change management, the project was delivered on time and on budget, without compromise on workmanship or finish quality.

From systems integration to finish selection, the space was designed for both day-to-day functionality and long-term durability. The final result is a sleek, efficient, and highly usable space that supports productivity and reflects the tenant’s professional brand.

55,000 sq. ft. interior fit-out across two floors
Delivered on time and on budget
Coordination within a newly constructed core & shell
Full mechanical, electrical, and data integration
Modern finishes with high durability
Strong trade coordination and site management